Yes! You can easily go broke buying little cars. You can also go broke buying little people, trees, etc., etc. My railroad is quite large so even silly stuff like gravel ballast for the tracks can add up quickly. I used roofing granules for ballast because it was the correct size, color and cheap @ 50# for $20. Even at that I needed almost 150 pounds of the stuf.
Another milestone day... The four walls are all connected, the foundation is on, and I got the porch swing installed.
The Walls:
I've learned a long time ago "when something is supposed to fit and it doesn't, don't force it!" I had been putting the wall sets next to their respective floor edges for quite a while, but that's not the same as actually gluing it up so the corners meet properly. I had tried to fit it on Wednesday and saw that it was trickier than I thought so I left it alone until today. Again, I tried to get it together, but it was being resisted in a couple of spots. I went after them one by one. Some of the culprits were baseboards and crown moldings that were interfering with the same on the new walls. Others were getting the partitions to nestle next to the fireplaces. I had to remove a little slice of the 2nd floor as it was interfering with the fireplace. After trial and error, I did get the corners to mate cleanly. I glued the floor edges and the corners and didn't worry if the partitiions were glued. They're not holding any loads. Still to go on are the corner trim strips that are already painted.
The arrow denotes a 1/32" gap resulting from incorrectly cutting the side fascia board one thickness too short. I left the other long, but that was the wrong one. One of these days I figure out how this is supposed to go.
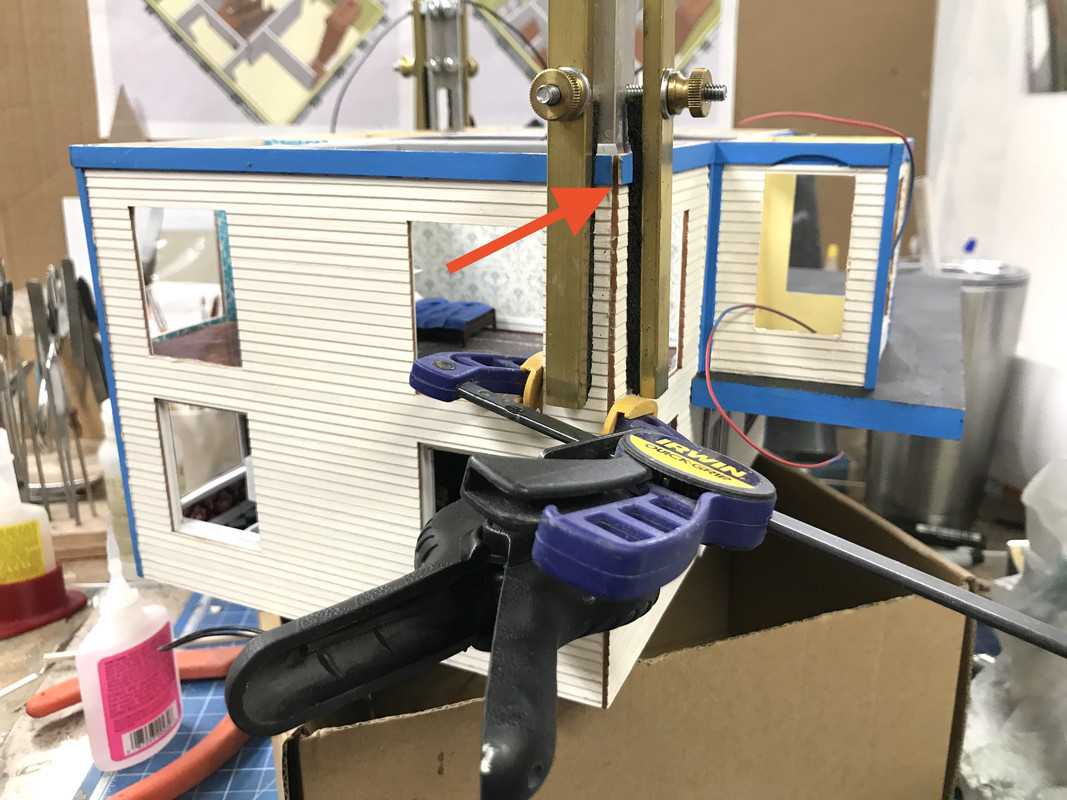
I needed to get the back door in place, but was faced with a dilemma. The door extended to the bottom of the first floor plate. This pushed the door further out of the building. I had three choices: extend the door opening higher, cut off the door bottom, or let it protrude a bit and trim it. I chose number three. You can see in this image that the door is at the bottom of the plate.
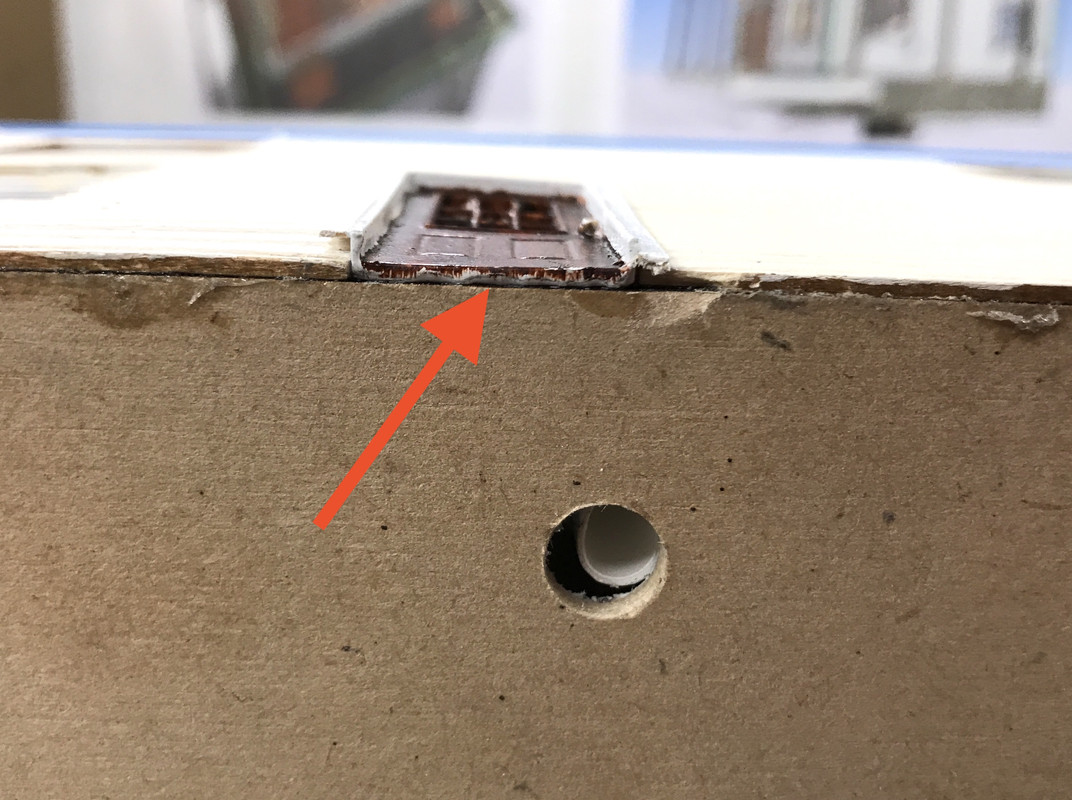
And here it is with the trim wrapped around. It may still need another coat of white. I toyed with using styrene, but ended up using stripwood.
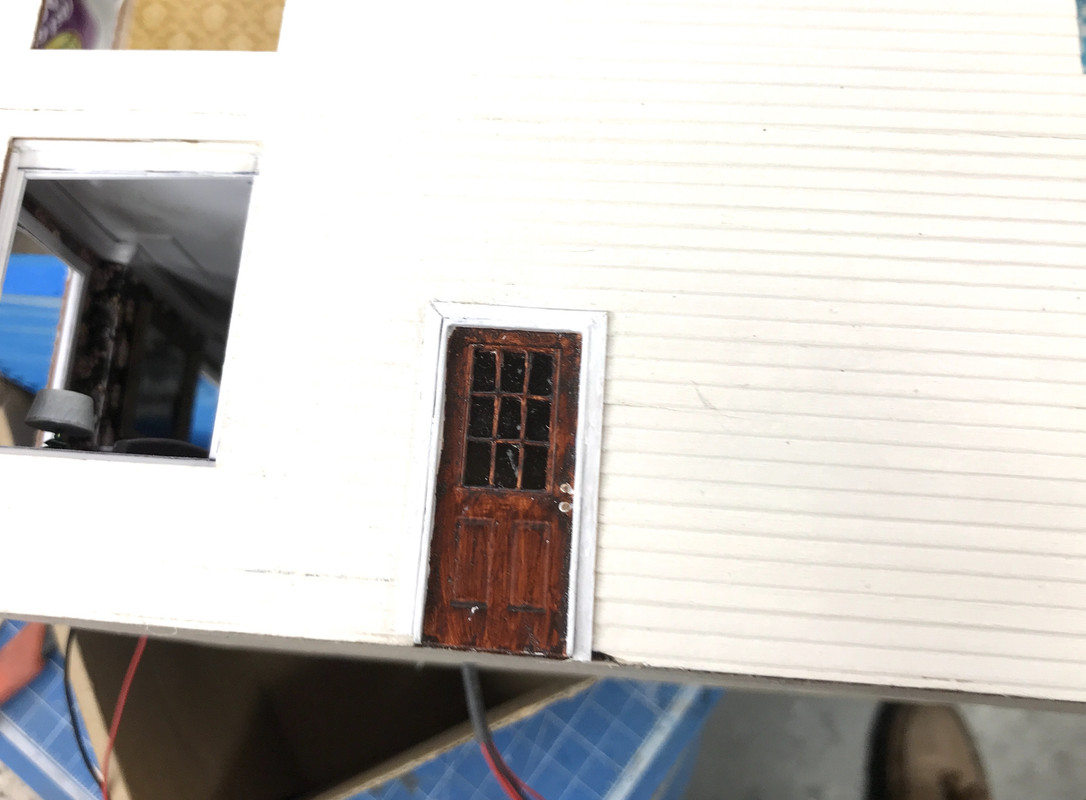
Here's the house with all the walls now connected.
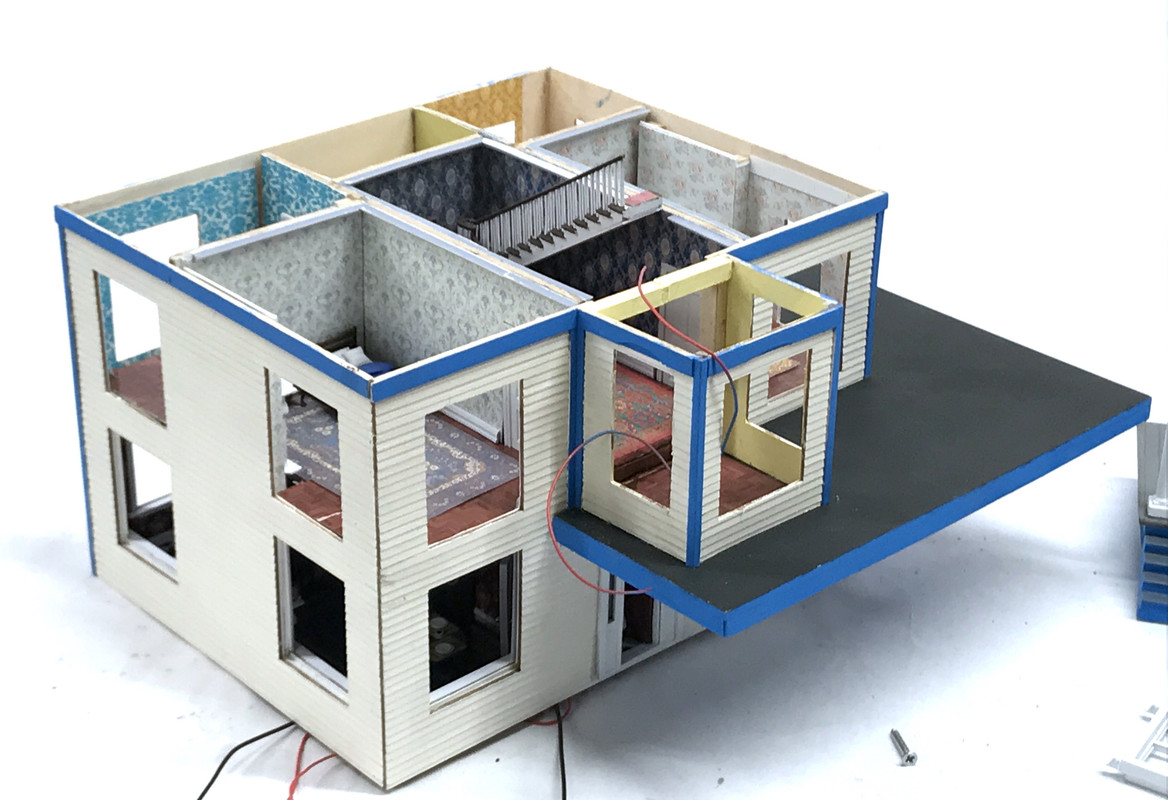
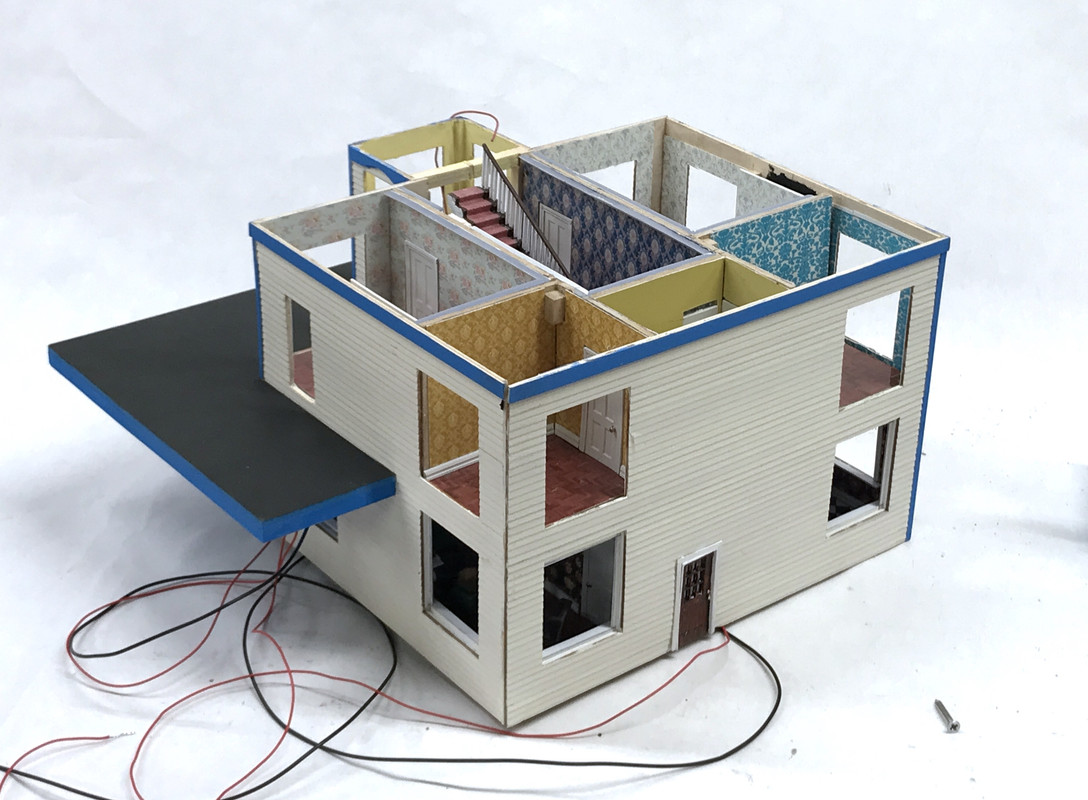
While this was drying I got working on the porch swing. It needed to be installed before the porch was installed since it would block access. I bought some 27 link chain that was bright copper colored and soaked it in the chemical blackening agent to age it.
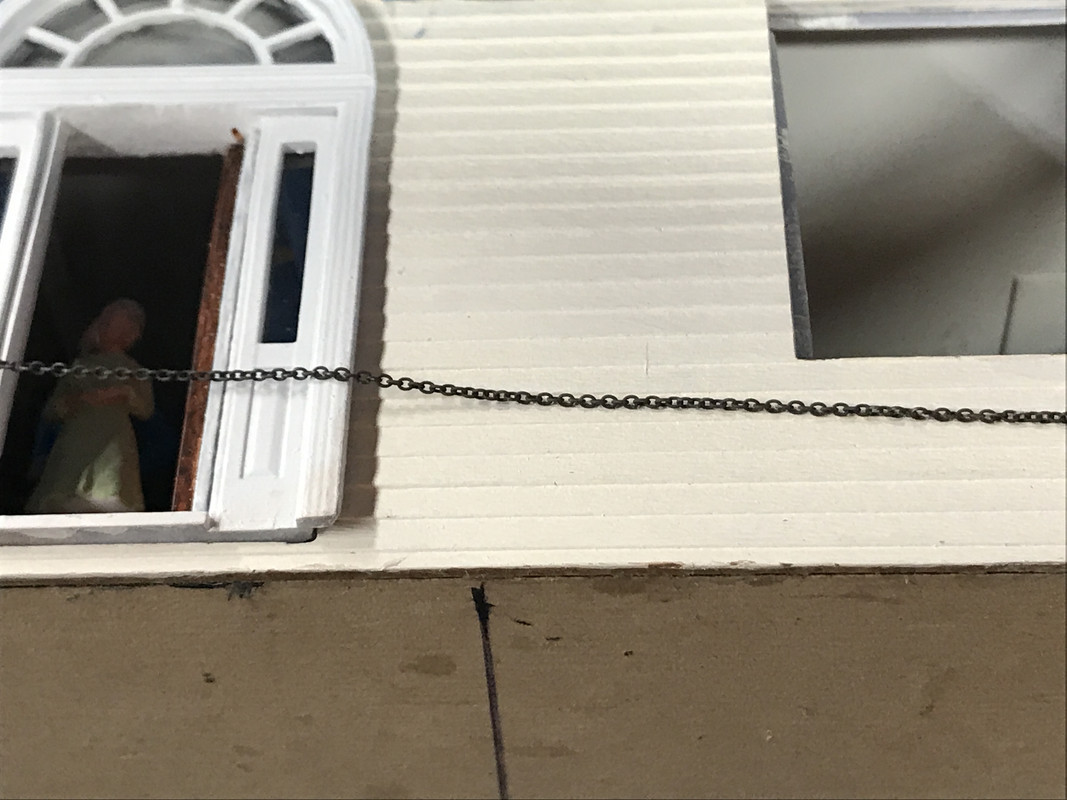
I drilled the swing seat to receive 0.022" wire eye bolts. These are pre-bent ship parts that I bought years and years ago. I can make my own eyes too, but it's easier when they're already done. I measured the spread and drilled the balcony joists and installed eyebolts with some med CA.
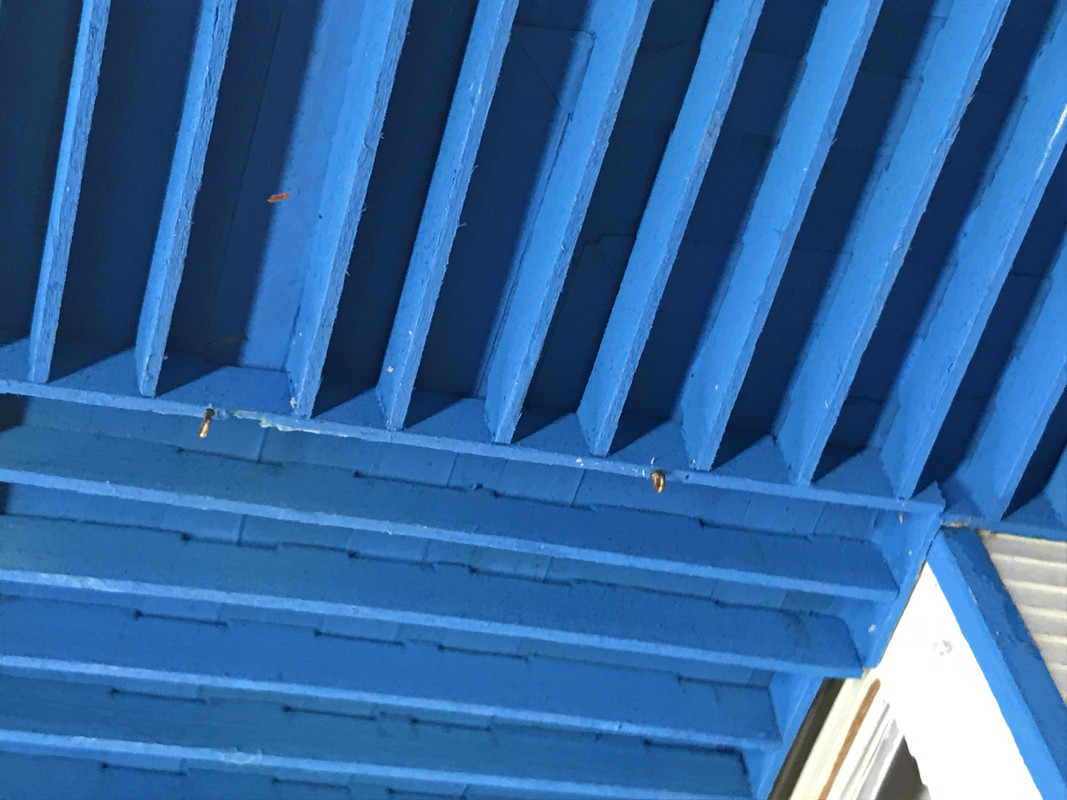
I'd been thinking about the sequence on how to do this. I made short segments that would be the spreaders mounted on the seat. It was just an eyeball job based on the aglarity that looked right. I thought that the eyebolts were a little thick to directly connect to the chain links, so I used some 0.010" brass wire twisted to hold the chain to the eyebolts. I didn't like it.
Then I opened one of the eyebolts eyes and found that the eyebolt wire threaded right through the chain link. I scrapped all of the twisted wire connections and redid them all with the direct connection.

This worked great. I then cut the long chains to connect to the joists. I found that unlike the end chain links which only have one link taking up space in the loop, the middle chain link openings were too tight to let the eyebolt ring pass. I had to resort to the twisted wire method. But this this was only two connections instead of six.
This whole exercise took quite a while, but it was well worth it.
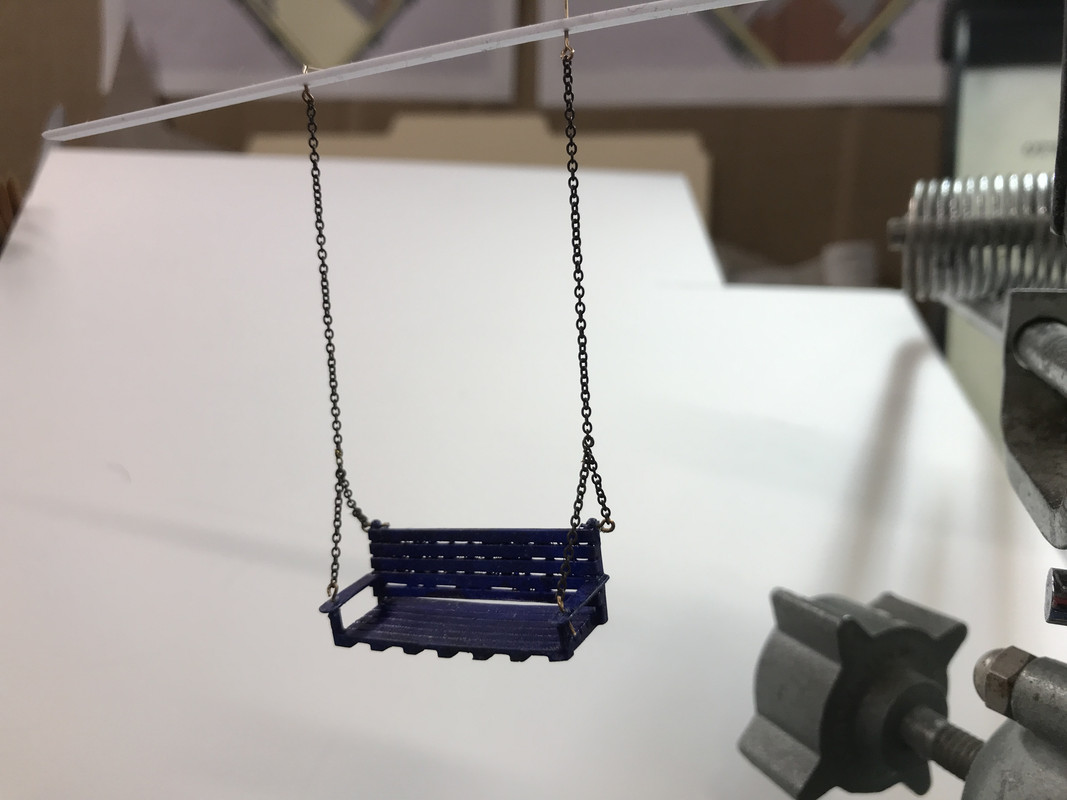
And here it is fully mounted on under the balcony. As careful as I was trying to be in getting the chains equal, I had to do some adjustment to get it to hang reasonably straight. It was also hanging too low even though I originally measured the overall height and the height I wanted the porch to sit to figure out the chain lengths, but I still had to fuss with it to get it right.
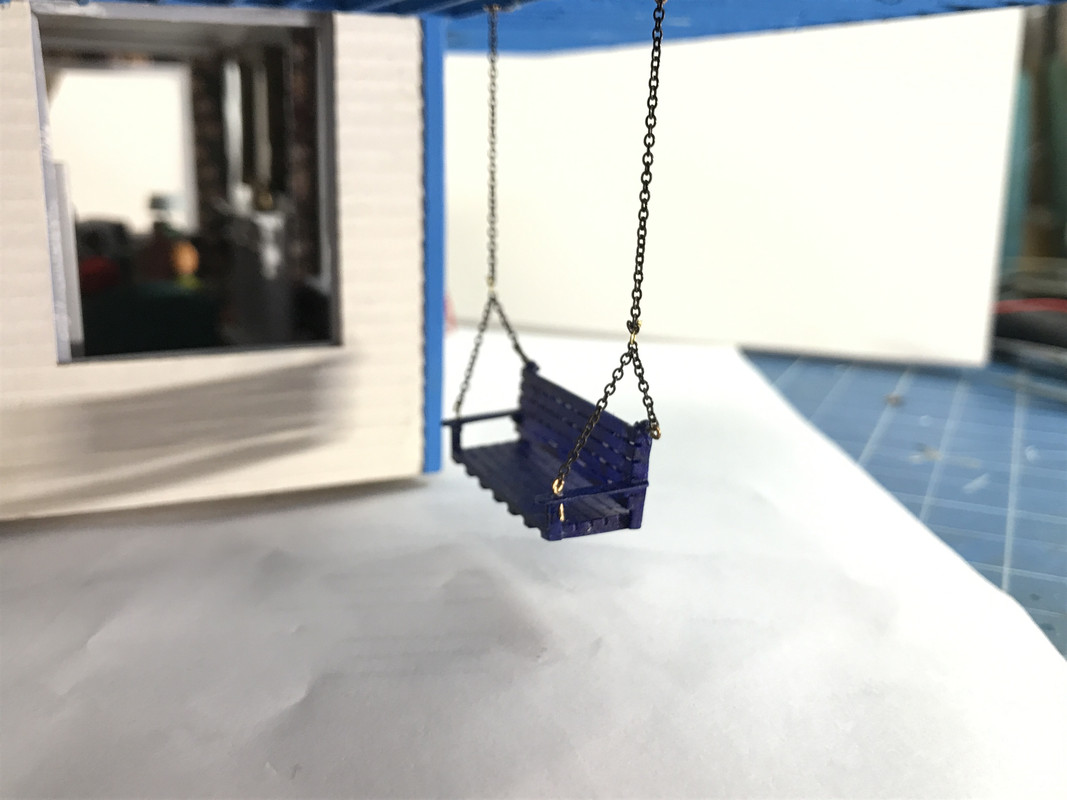
With the swing in place I installed the house proper on its foundation. I used Aleen's for this and it will dry over the weekend.

The house is now ready to receive all the windows, have the roof assembly installed and have the porch connected. My storage area is basically empty. Whew!
On another topic I want to have a dumpster behind one of my buildngs (the appliance store) and saw one of DHS Die Cast Construction Equipment site. It was $7 plus shipping, but that was a lot of money for one not-very-significant detail. Heck! I can print my own.
I went online, found some pictures and specs for a Waste Management 2 yard dumpster and drew it up on SketchUp in about an hour. I printed the bin and lid as two parts. The bin printed this afternoon. I did it 3-up figuring they all wouldn't be pefect. I was right, on one the supports broke free and the top rim warped.
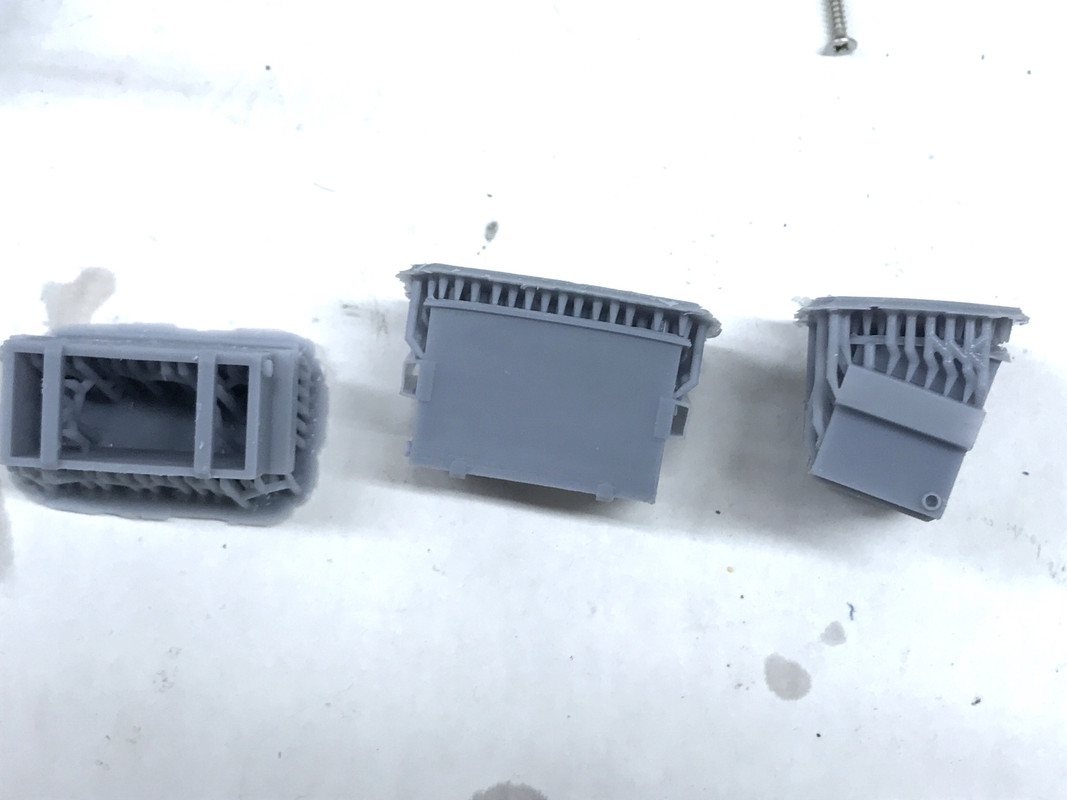
Here's the drawing that I produced.
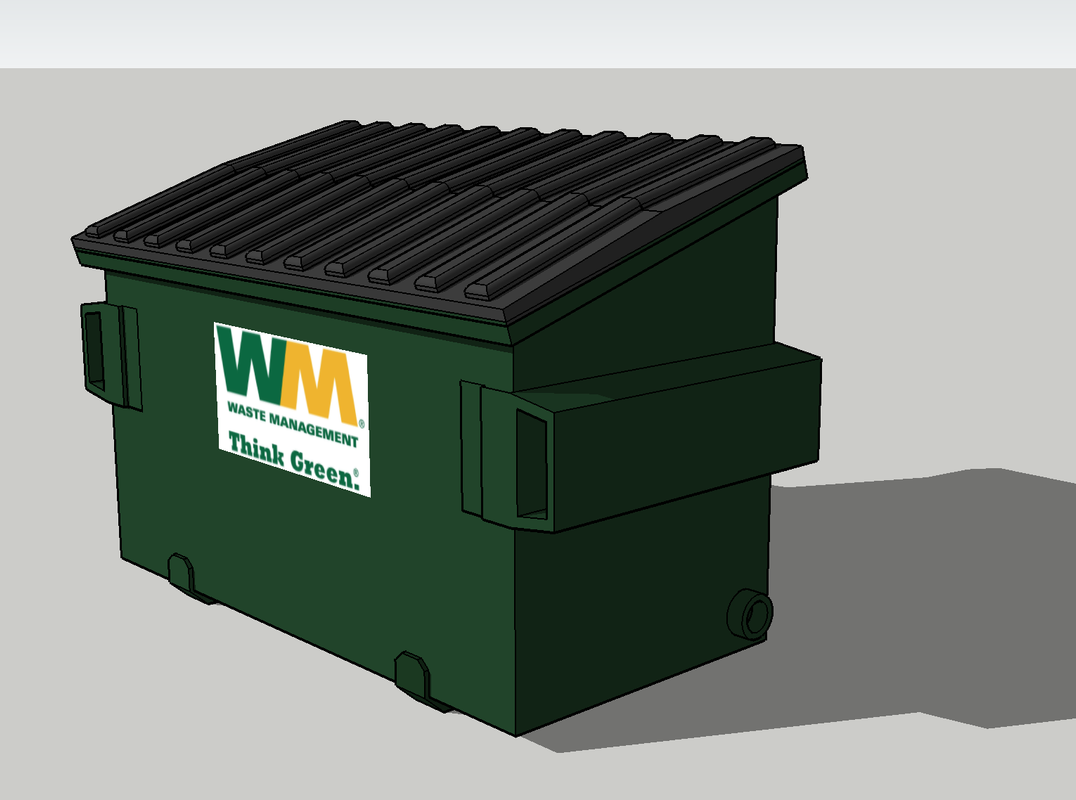
The lids just came off the Machine while I'm writing this. I set the lids up four ways on the printer to see which one was most successful. Guess what? They all printed perfectly. Go figure? I will print the decals on white-background decal paper and the inkjet.
I got the lids. You can see that regardless of their orientation, they all came out pretty good. I should get two nice dumpsters out of this run. You can see layer lines pretty clearly on the one that I printed flat on the plate. The reason? The lid had a peak... a slight taper to the middle. Even at layers of 40 microns, a slight taper causes the aliasing, just like a shallow angle line on a bitmap drawing. The more angular the placement on the platen, the greater the number of layers to cover the same distance and the less obvious each one is. It's another reason to print on an angle.
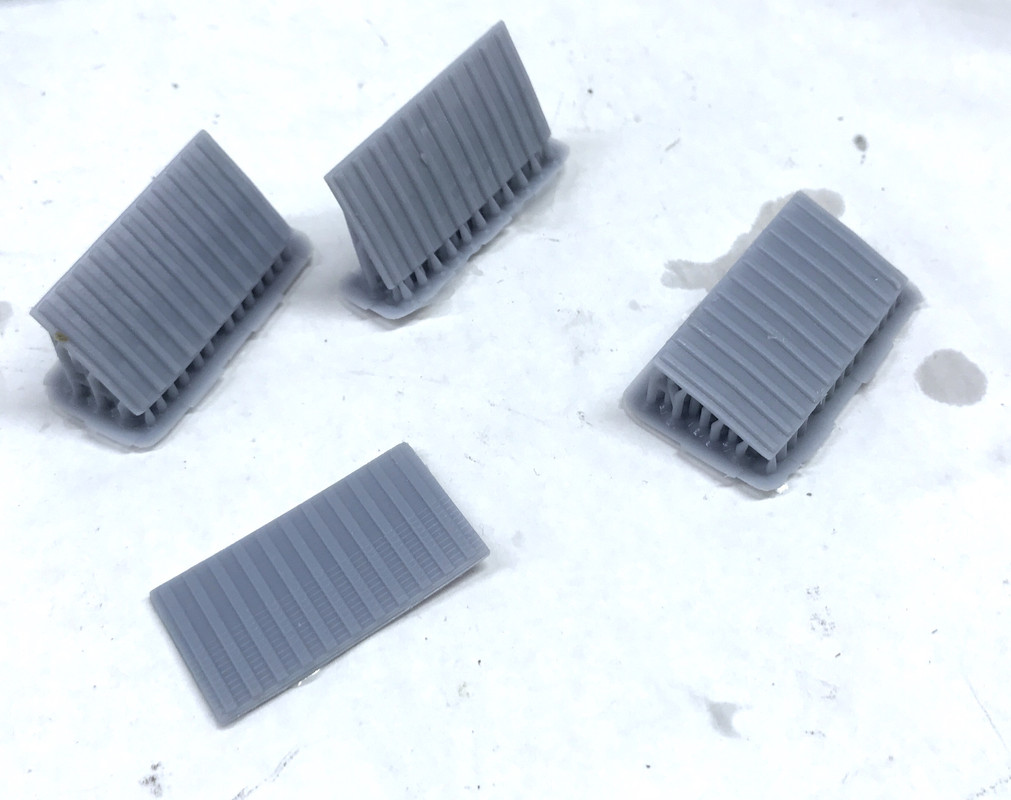
I've put this drawing up on SketchUp's 3D Warehosue. It's pay-it-forward. I've downloaded a lot of stuff on that facility and put stuff up there whenever I have a model that's worth sharing. I had to thicken the walls on the lifting lugs. They're just think plate steel, but that woud be too thin in scale to be a functional model.
This little project will be all finished on Monday and I'll show it to you. With a 3D printer, SketchUp and an inkjet printer, the capabilities are almost limitless.