On a digression, I found out today that my Typhoon Model is featured in the "Reader's Gallery" in FSM's Jan 2021 issue. I found out from Brian Bunger (proprietor of Scale Reproductions Inc. - one of the finest hobby shops in the USA) via Facebook. We're members of the Military Modelers Club of Louisville which Brian was a co-founder 40 odd years ago.
Before completing the foundation I wanted to make sure the porch worked with it. I made a field change that caused me some hours of rework. In the original design I had the porch so scale feet below the front door, as shown in the orginal plan. The arrows show the offset.
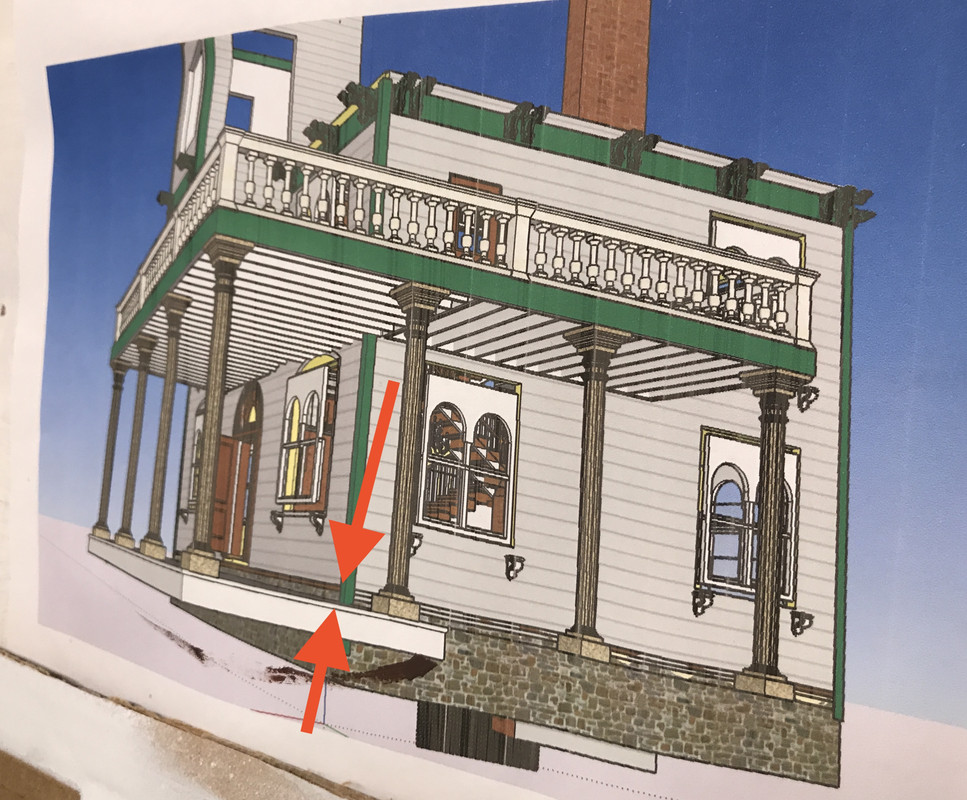
But when I put the porch blank next to the wall, it lined up perfectly ON TOP of the stone wall ledge and was flush with the front door sill and I liked how it looked. I was able to make some spacer blocks exactly the same 1" height of the foundation and glued them on to the bottom.
As usual with my "field changes" they had some unintended consequences. The steps needed some shimming so they would mate with the band boards under the porch. Since the steps were so warped I sanded the bottom of the first step and the back of the top step so they would mate with their respective surfaces. I used the big 4" belt sander to do this. I then added .120" of shim to bring the steps up to the right height.
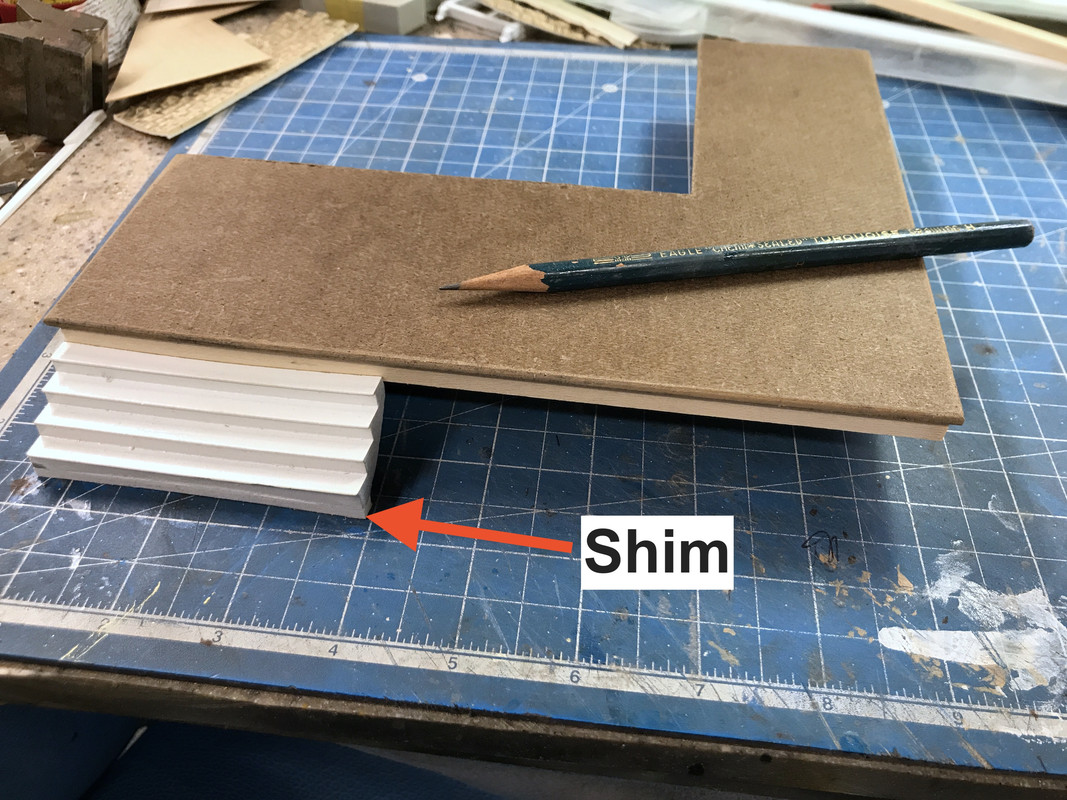
And the columns were now too darn long.
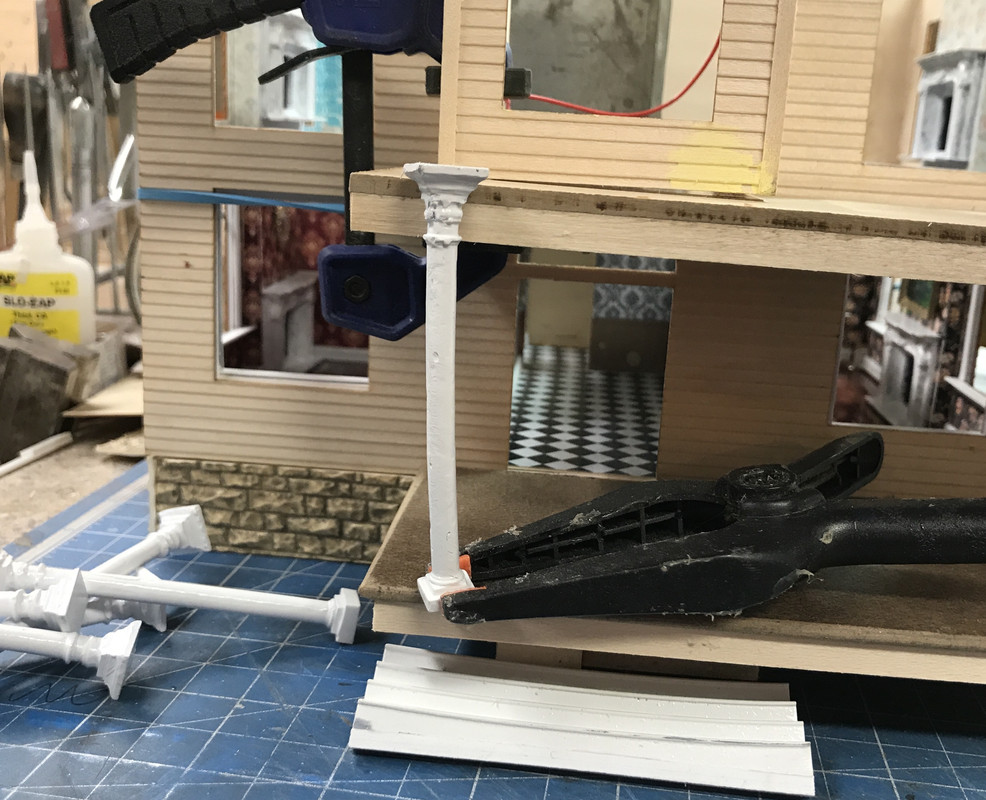
They were really long! I had two choices: cut the columns or re-draw and re-print them. The original prints didn't come out so good. They warped badly, had supports in strategic spots that made for a ragged cleanup. Cutting and splicing the columns looked doable. I held the building together with a big rubber band capturing the first floor plate and then clamped the balcony to its position snug up against the turret first floor and measured the distance. It came out to 2.63". The columns measured an average of 3.10". I did the simple subtraction and of course got it wrong. Instead of .47" I used .57" and wondered why they were so short.
At the cuts I drilled for 1/32" phos-bronze wire. The wire let me pull out the column to get it too fit properly.
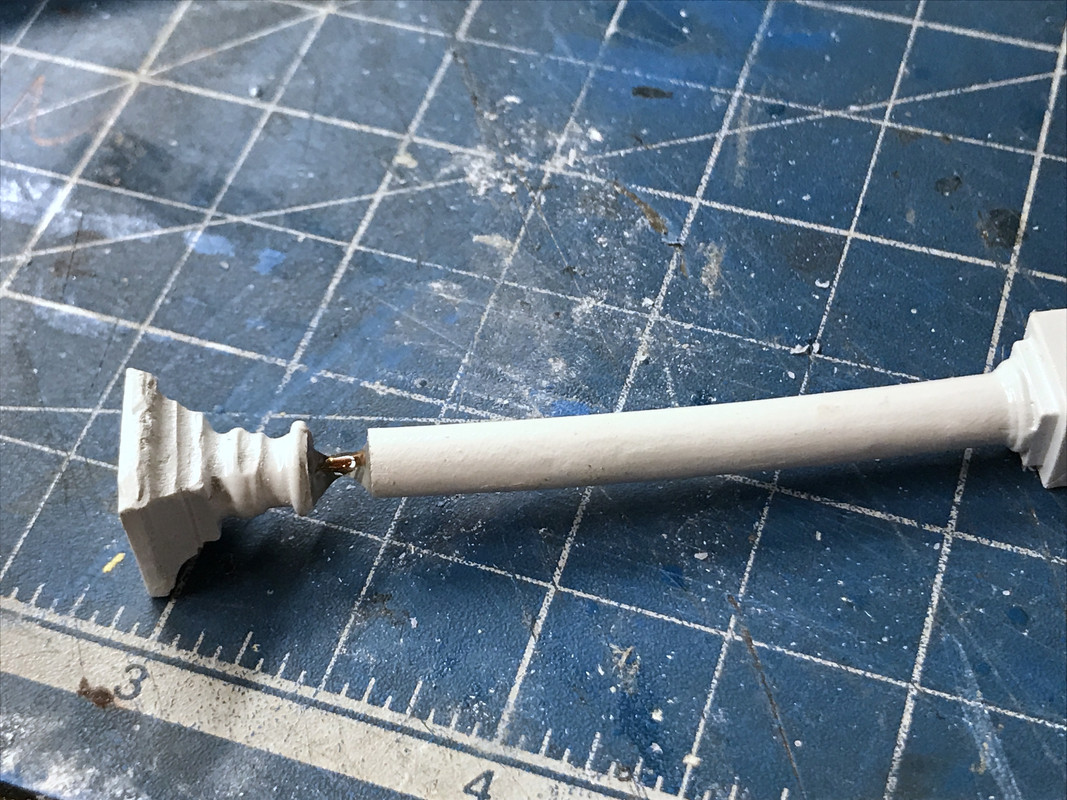
In the above I started filling the gap with Bondic. After a couple of these, I realized my stupid math error and removed the correct amount of stock on the remainder. As it is, Bondic and resin printed parts are a marriage made in heaven. Since it's the same compound, it not only serves as a good filler, it's also one heck of a glue. When I finished all the splices, the columns are solid. Furthermore, I was able to correct some of the more eggregious warps, by reconnecting them in a more straight orientation, adding more Bondic around the perimeter and then removing the excess with the belt sander.
After belt sanding I used my round object sander (don't have a better name for it) to finish them off.
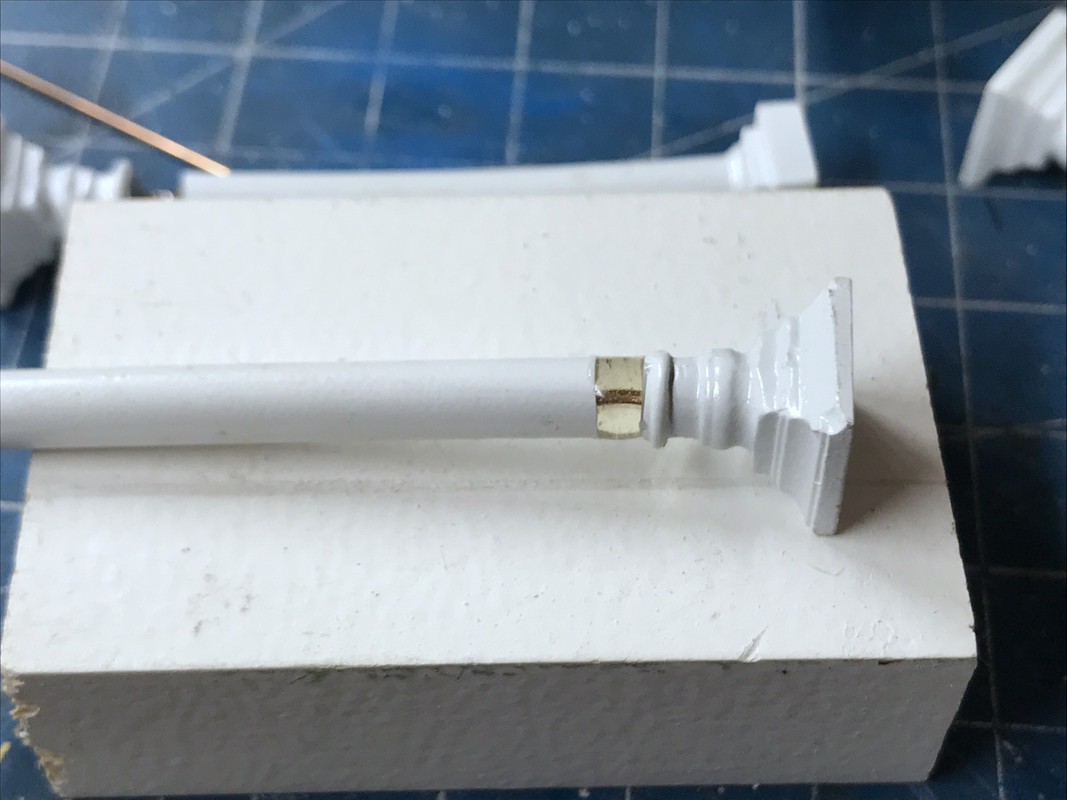
In this case, the column snapped when I tried to rebend the warp. I took the .47" out of the middle where the warp was the worse. It will look acceptable after painting.
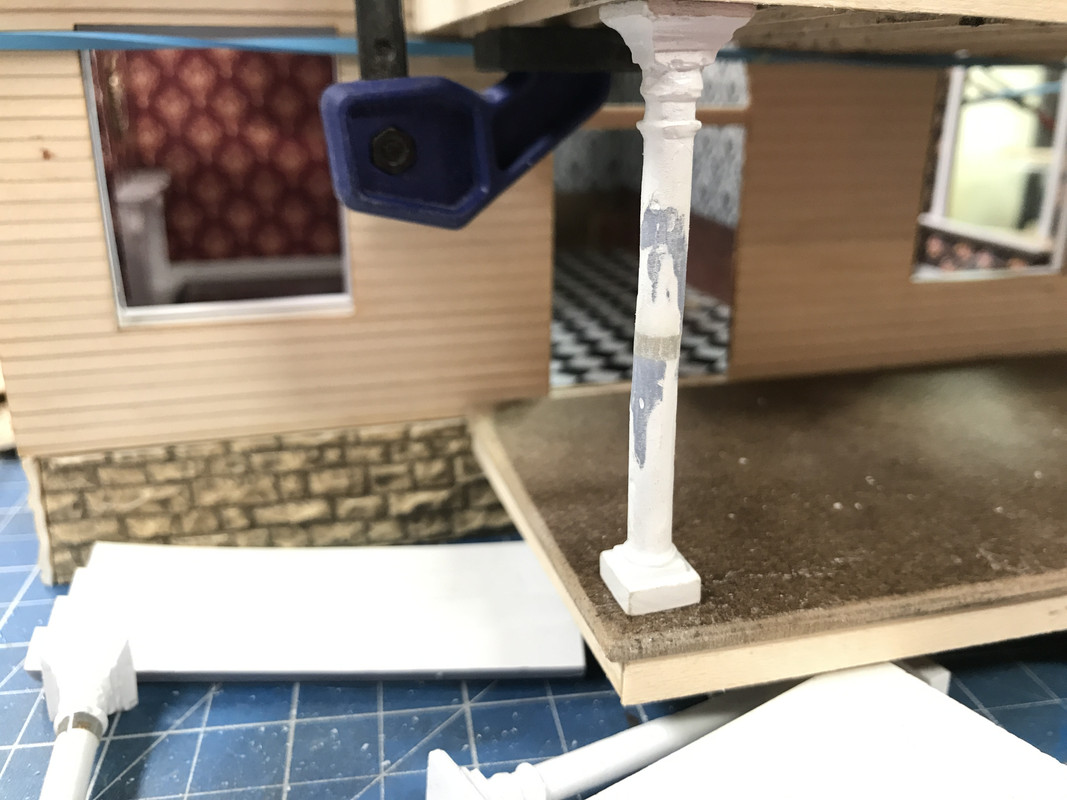
After all the mods were complete I tried them all out in their positions. This approach took some more time than reprinting would, but maybe not so much since I would have to modify the drawings, re-slice them, print them and then clean them up and paint. If they weren't resin, the Bondic solution would not have been so elegant.
I needed to scribe the porch to simulate some wood planking. I toyed with planking with real wood slats, but it would have raised the height above the door sill. Since I had already glued all the blocks underneath, removing the 1/32" of height so I could plank it would have been a pain. Instead, I'm scribing the planks. Porch will be painted so I just need the hint of planks underneath.
I measured off the planks about 10 scale inches. I used my Starrett machinist dividers. they hold their size setting very well. I used a machinist square and marked the lines with pencil.

I then used a razor saw and the square to actually cut the groove. Scribing Masonite doesn't work so well since the surface is friable and leaves a messy groove. Actually cutting the grooves works better.
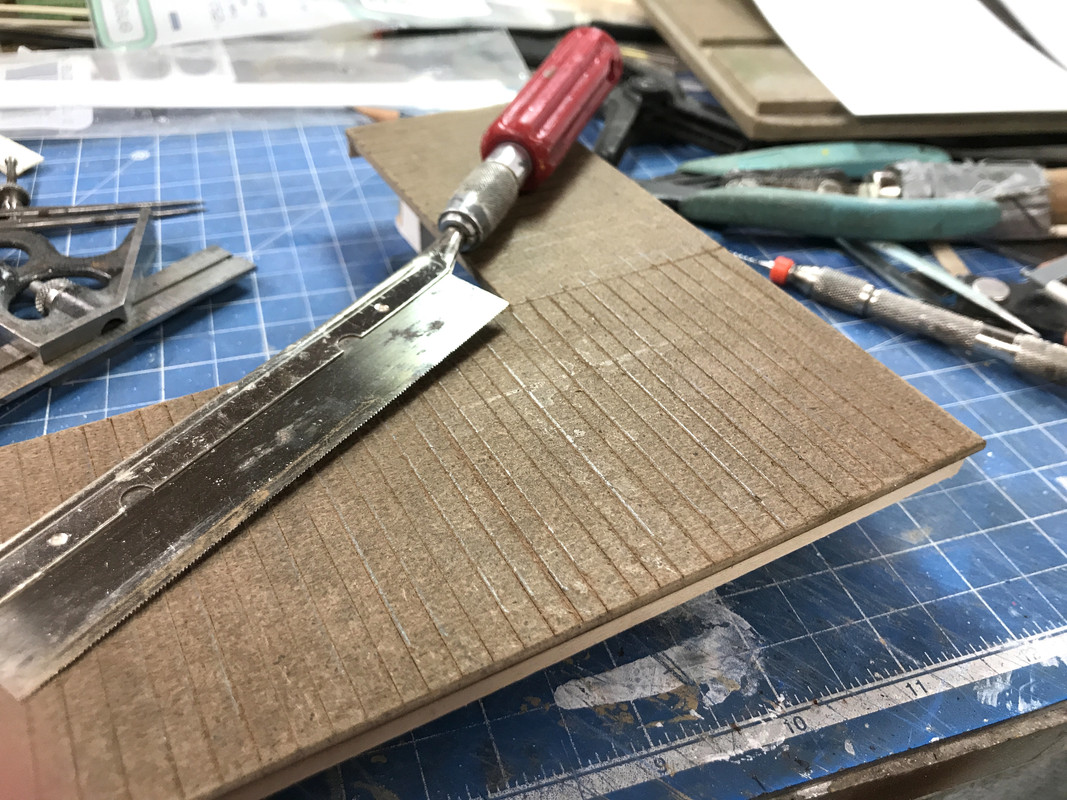
I'll finish this up on Monday. As I've said time and time again, my weeks go by so fast that I'm shocked when it's Friday again. I wish they would have past so quickly when I was working.
I reckon it's becuase of this. First, I no longer get up at 6:15, commute anyhwere between 45 minutes to over an hour to get to an office, and not leave the office until 6 p.m. and have another massive commute. Regardless of where I worked in my career, my commutes were never easy.
Now I get up when I want, usually between 8 and 9, have breakfast, read all the crap on the laptop, take care of business and get to the shop between 1 and 2 depending on whether it's an exercise day. And then I quit by house rules at no later than 5 p.m. So instead of a tiring 12 hour work day, I'm spending an enjoyable 2 to 4 hour day in the shop building cool stuff. And that's why time is going so fast.
Have a great weekend and don't do anything stupid.