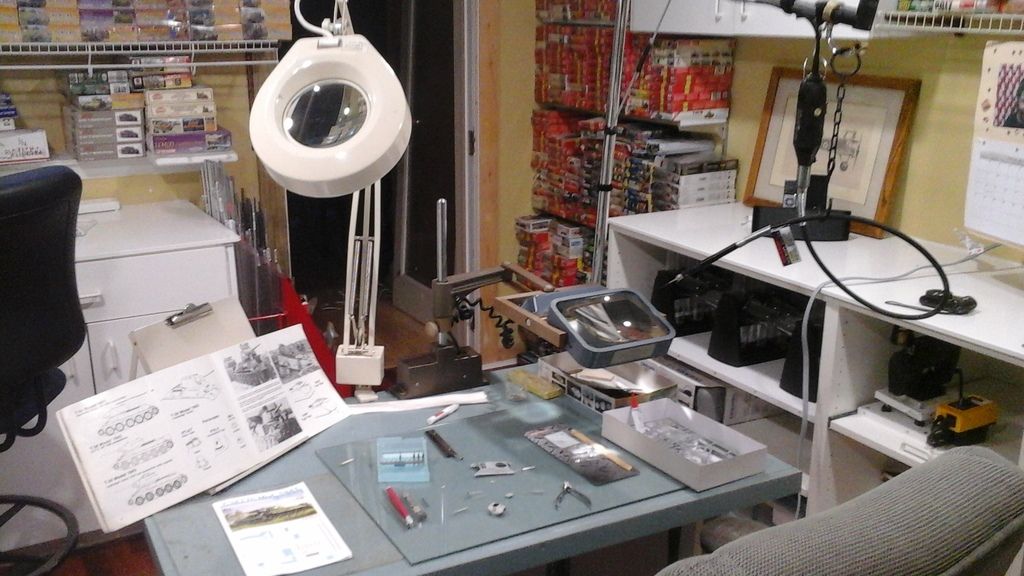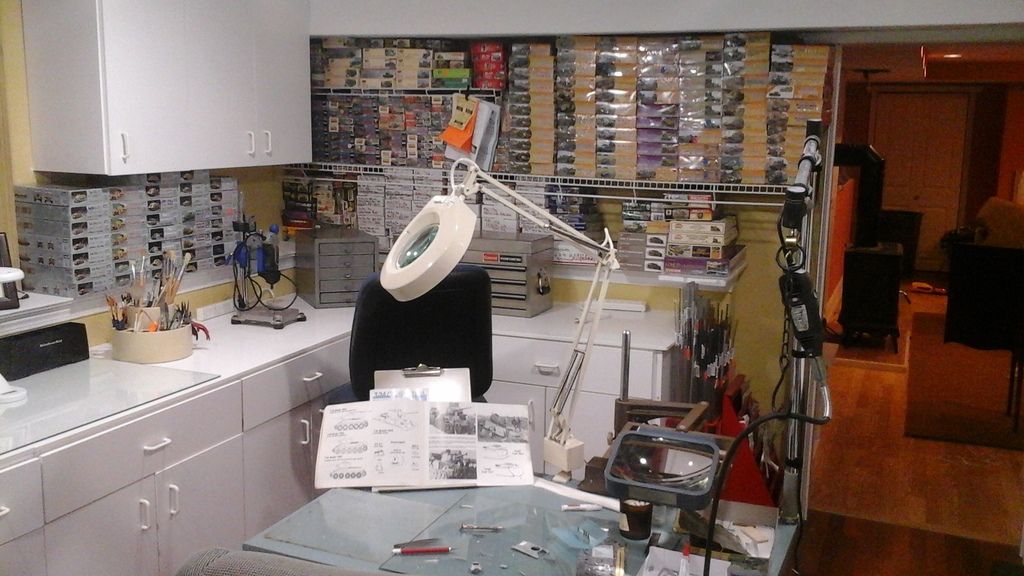Being able to design and build a hobby room has got to be one of the more self gratifying aspects of the hobby and hopefully it will be for you as well. I used kitchen cabinets in my remodel and highly recommend them. They are sturdy , versatile and offer great ergonomics. Look for deals on Craigslist as they can be found for free or next to nothing. One of the best deals going is Ikea, they have a discount area for returns, scratch and dent as well as discontinued stock. Everything that they carry can be found there along with a steep discount. I purchased brand new in the box cabinets for $10. For counter tops I used matching cabinet side panels that were $5. For lighting I went with LED, What ever type of light you choose to use just be sure to go with a daylight emitting light source with 4000K (minimum) rating but no higher than 6500k. Plenty of counter height outlets is a must. If you are looking to save a little money 15 amp outlets and 14gauge wiring should suffice. If you plan on using some high current draw devices now or in the future then 20 amp. outlets and 12 gauge wiring is the way to go. One thing that I wish I had done was to have one or more of the outlets wired to a wall switch so I could shut power off to specific devices for when I am away from the bench. Other things to consider:good insulation , not only for heating and cooling purposes but for the quiet solitude  . HVAC planning is a good idea. I know I can't stand a room that's less than 65 deg. when trying to build. Just try to plan ahead ( A place for everything and everything in its place ) should be your guide. Have fun with it. Enclosed are some pics of my shop/ slice of solitude.
. HVAC planning is a good idea. I know I can't stand a room that's less than 65 deg. when trying to build. Just try to plan ahead ( A place for everything and everything in its place ) should be your guide. Have fun with it. Enclosed are some pics of my shop/ slice of solitude.

