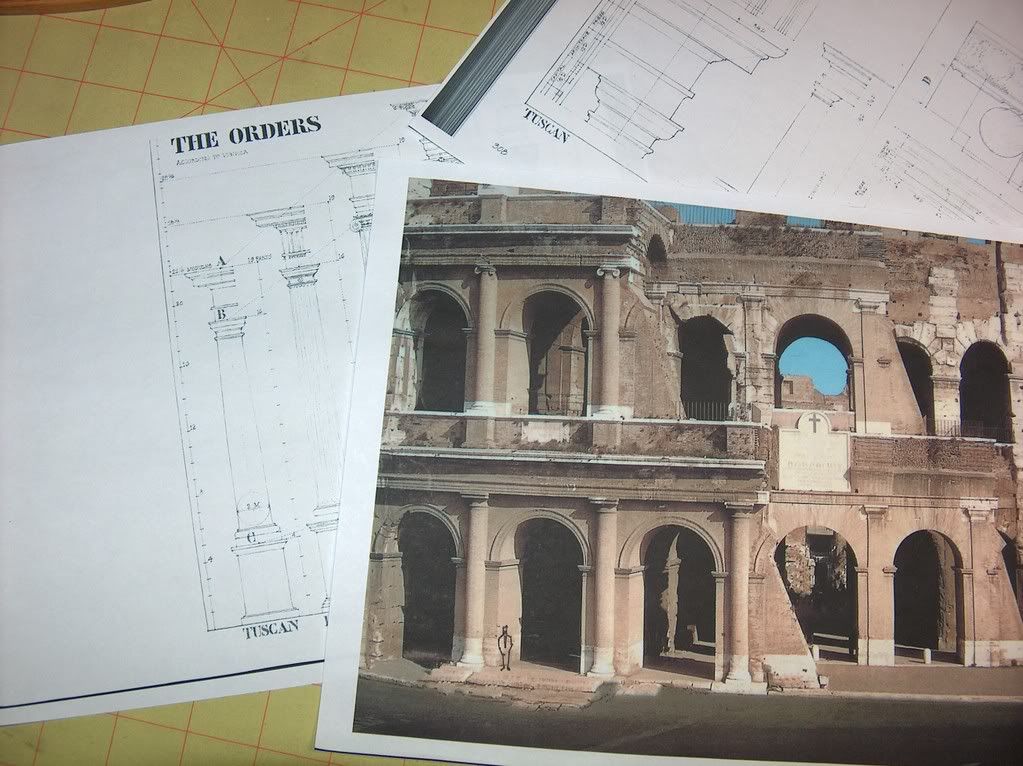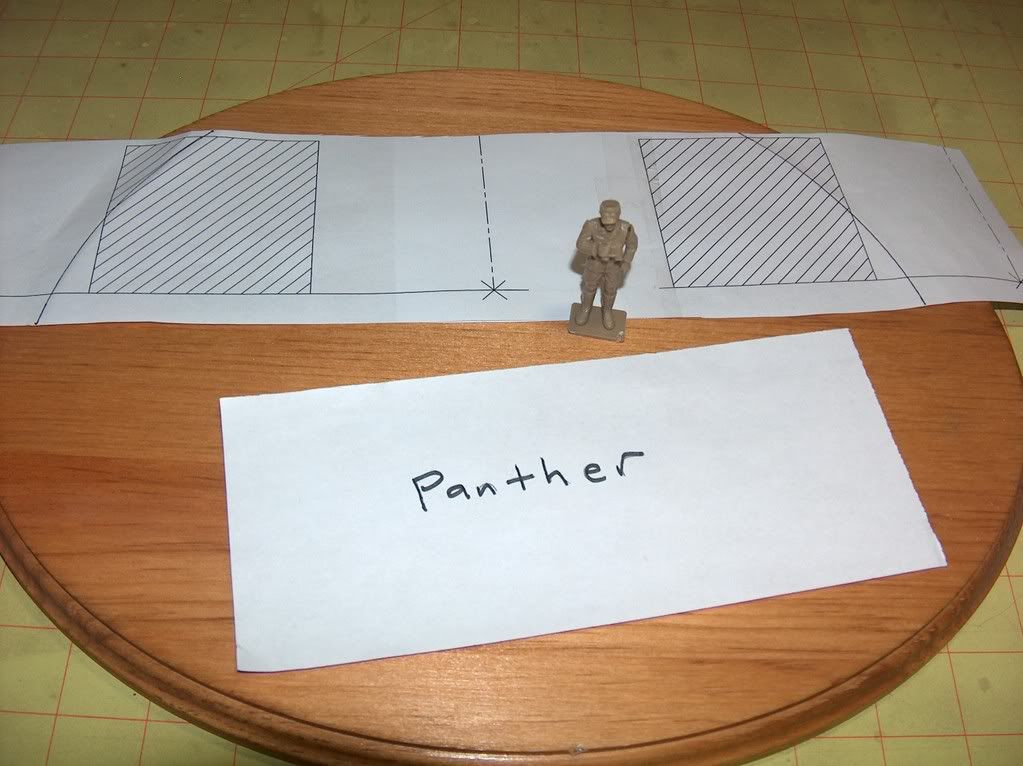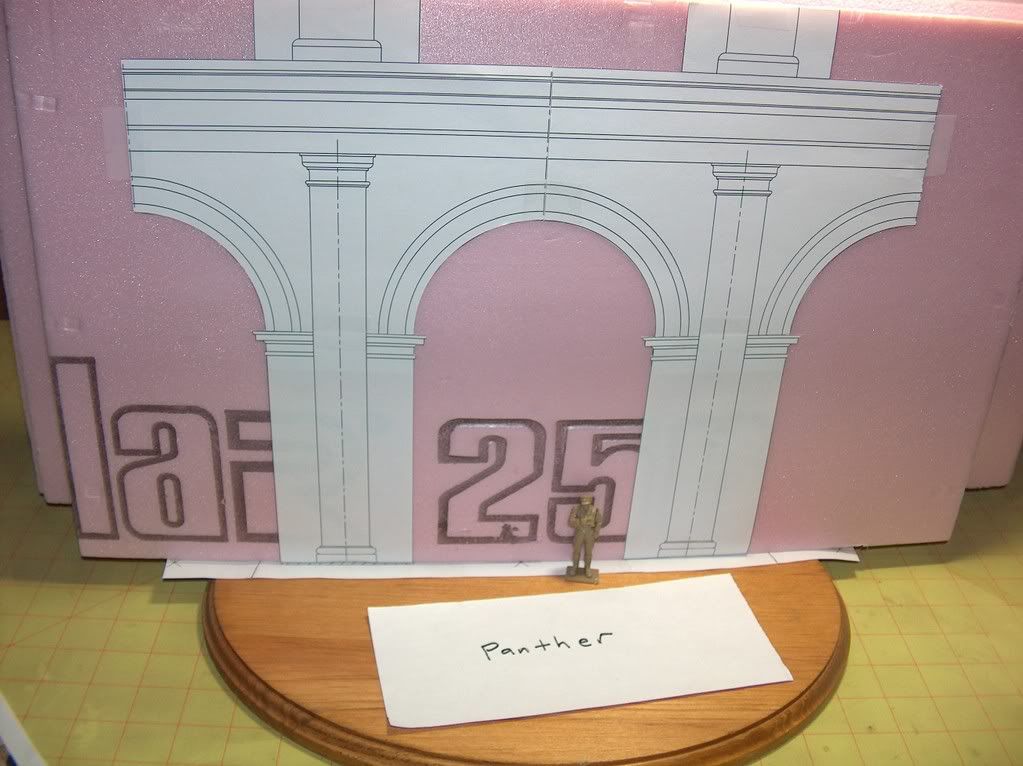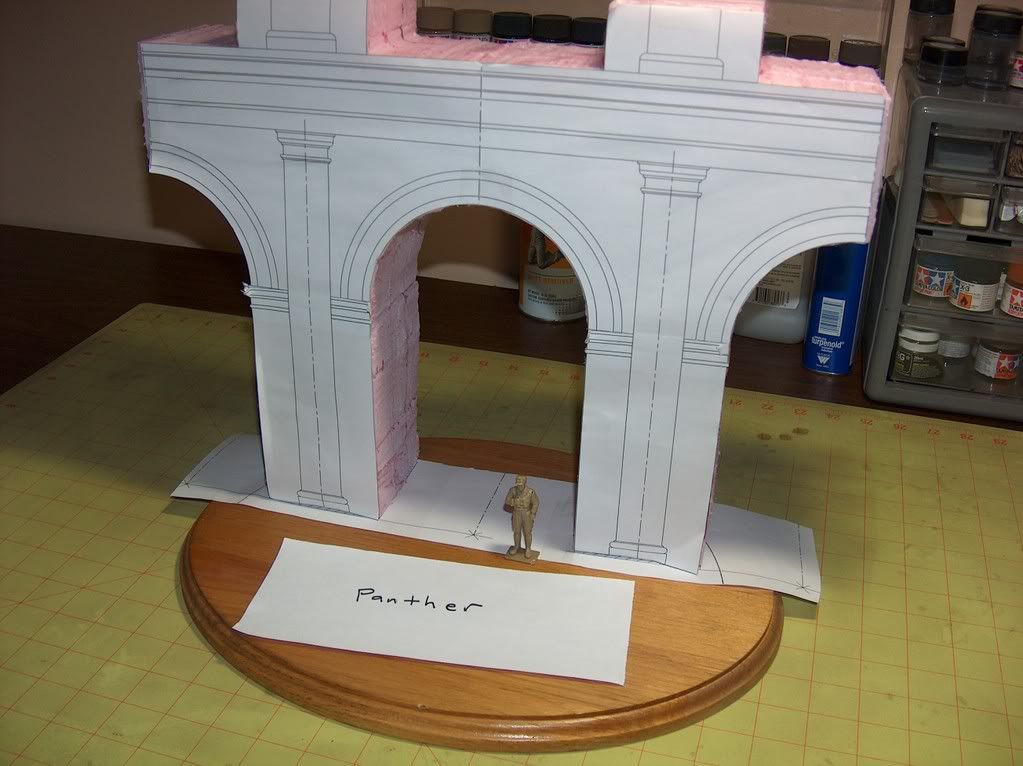bbrowniii: Good to finally see some action here in this GB! I did read about your dilemna, good to see you got it back "on track" ![Laugh [(-D]](/emoticons/icon_smile_newlaugh.gif) ...bad pun, sorry. What I can see looks OK, but those pic's aren't very good so I can't really tell...post that new batch so we can get a better look/evaluation.
...bad pun, sorry. What I can see looks OK, but those pic's aren't very good so I can't really tell...post that new batch so we can get a better look/evaluation.
Guys: I made some progress on the diorama! After some research on the net I was able to obtain the dimensions I needed to draw the Colosseum floor plan on my CADD system. I only needed a small portion but I wanted to ensure the curvature was accurate.
Then I dug into my architectural reference library and found an exterior picture of the Colosseum along with some very specific Roman Building Proportions: *Note the "man" I drew on the picture standing in the archway*

With the CADD drawings complete I then printed a plan view and exterior elevation to 1:35 scale. The plan was taped to my dio' base. I cut out a "Panther" paper doll rectangle to make sure it would all fit. The figure is for scale purposes only...although I do plan to add some appropriate figures eventually:

I then taped the exterior elevation drawing to my foam sheets:

The foam is 1" thick, three layers total...which makes for an approximately 7' thick wall at ground level. Masonry walls had to be VERY thick to handle the weight of the walls above, and in this case the seating for the arena too. Finally, I whipped out the styrofoam cutting wand and removed the void spaces:

The AMAZING size of the Colosseum is now obvious!
Next, I will add styrene to delineate the finer detailing, trim work and relief as seen on the black and white paper.